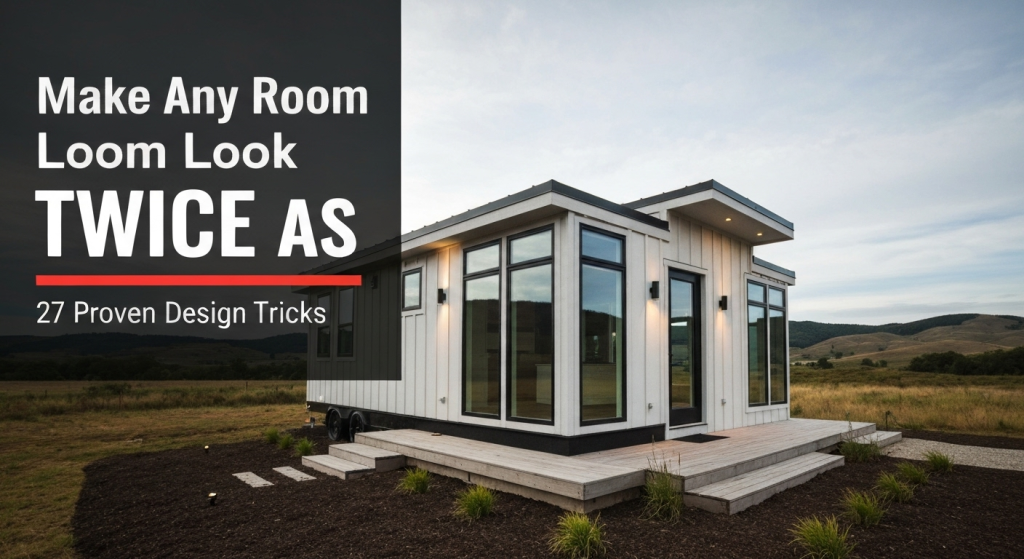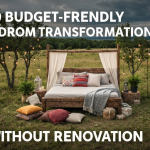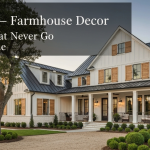Small space design transforms cramped rooms into spacious havens through strategic planning and clever tricks. After five years of helping homeowners maximize their living spaces as an interior design consultant, I’ve discovered that the right techniques can make even the tiniest room feel double its actual size.
My name is Richard Boren, and I’ve spent half a decade working with clients who face the universal challenge of small spaces. From studio apartments in downtown areas to compact suburban homes, I’ve seen how proper design choices can completely transform how a room feels and functions. Through hands-on experience with over 200 small space projects, I’ve learned which strategies actually work and which ones are just design myths.
The key to successful small space design lies in understanding how the human eye perceives space. When you walk into a room, your brain processes visual cues like light, color, and furniture placement to determine how big or small the space feels. By manipulating these elements, you can trick the eye into seeing more space than actually exists.
Understanding Small Space Psychology
The way we perceive room size depends on several factors that work together. Light reflection, visual flow, and strategic placement of objects all influence how spacious a room appears. During my years of practice, I’ve noticed that clients often focus on adding more storage without considering how their choices affect the room’s visual weight.
Visual weight refers to how heavy or light objects appear to the eye. Dark, bulky furniture creates visual weight that makes spaces feel smaller. Light colors and streamlined shapes have less visual weight, helping rooms feel more open. This principle guides every design decision I make for small spaces.
The relationship between function and perception matters too. A room that works well feels larger than a cluttered, poorly organized space of the same size. When everything has a designated place and serves a purpose, the mind interprets this organization as spaciousness.
Color Strategies for Expanding Space
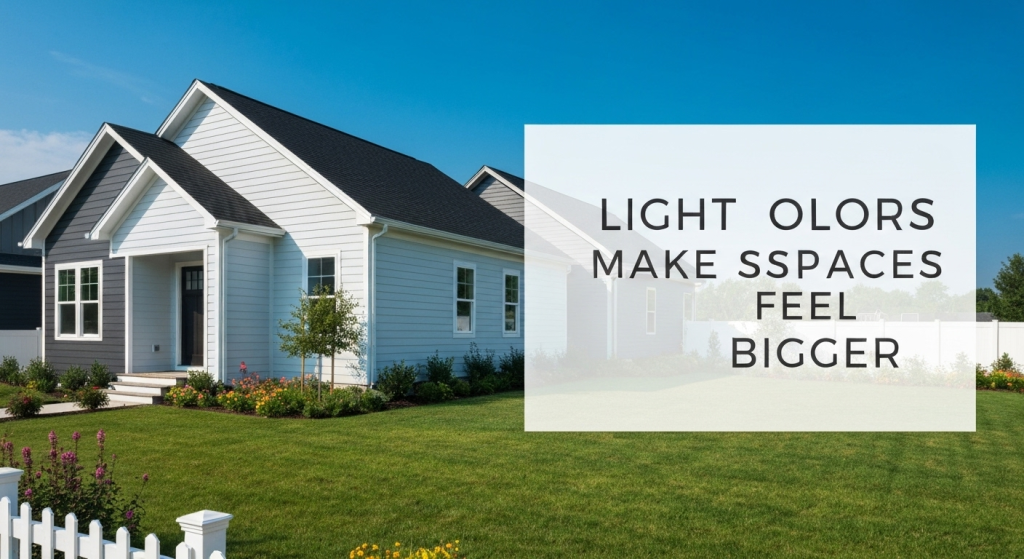
Light colors reflect more light than dark ones, which explains why white and pale hues make rooms feel bigger. However, the all-white approach isn’t the only solution. I’ve found that using different shades of the same light color creates depth without visual breaks that chop up the space.
Cool colors like soft blues, greens, and grays recede visually, pushing walls away from the eye. Warm colors like reds, oranges, and yellows advance toward you, making walls feel closer. This doesn’t mean you should avoid warm colors entirely, but use them strategically as accents rather than dominant wall colors.
One technique I use frequently involves painting the ceiling the same color as the walls, just one or two shades lighter. This eliminates the visual break between wall and ceiling, making the room feel taller. Many clients resist this idea initially, but the results always convince them.
Color Comparison Table
Color TypeEffect on SpaceBest UsesAvoid WhenLight neutralsMaximizes reflectionMain walls, ceilingsNever - always worksCool tonesCreates visual distanceSmall bedrooms, bathroomsNorth-facing roomsWarm accentsAdds personalityThrow pillows, artworkLarge furniture piecesMonochromatic schemesEliminates visual breaksOpen floor plansRooms lacking character
Lighting Techniques That Open Up Rooms
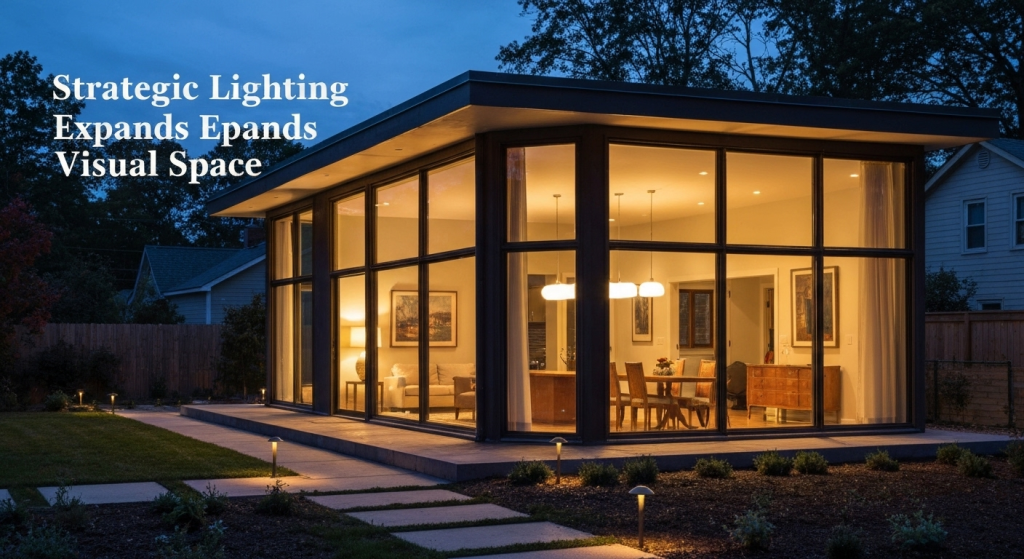
Natural light is your best friend in small spaces. I always tell clients to treat windows like precious real estate. Heavy curtains that block light make rooms feel cave-like. Instead, use sheer panels or blinds that can be fully opened during the day.
Layered lighting creates depth and eliminates harsh shadows that make spaces feel cramped. Combine overhead lighting with table lamps, floor lamps, and wall sconces. This approach lights up dark corners that would otherwise visually shrink the room.
Mirror placement amplifies both natural and artificial light. Position mirrors opposite windows to bounce daylight deeper into the room. I’ve seen this single change make a dramatic difference in how spacious a room feels. The reflection also creates the illusion of an additional window, doubling the perceived light sources.
LED strip lights hidden behind furniture or under cabinets add ambient lighting without taking up visual space. This technique makes furniture appear to float, reducing visual weight and creating an airier feeling.
Furniture Selection and Placement
Choosing the right furniture for small spaces requires balancing function with visual lightness. Pieces with legs create negative space underneath, which the eye reads as openness. Solid, boxy furniture that sits directly on the floor creates visual weight that shrinks the room.
Scale matters more than actual size. One properly-sized sofa often works better than two smaller chairs that create multiple visual stopping points. The key is selecting pieces that fit the room’s proportions while serving your needs.
Multi-functional furniture maximizes utility without cluttering the space. Ottoman storage, nesting tables, and expandable dining tables adapt to different needs while maintaining clean lines. During my practice, I’ve found that clients appreciate furniture that works harder, especially in spaces where every square foot counts.
Floating furniture away from walls creates breathing room and visual flow. Push everything against the perimeter, and the room feels like a narrow hallway. Pull seating into conversation areas, even just a few inches from the wall, and the space immediately feels more dynamic.
Small Space Furniture Guidelines
Best Choices:
- Furniture with visible legs
- Glass or acrylic pieces
- Multi-functional items
- Pieces that match wall colors
- Streamlined, simple shapes
Avoid:
- Bulky, oversized furniture
- Dark, heavy pieces
- Too many small items
- Furniture blocking natural light
- Ornate or fussy details
Strategic Mirror Placement
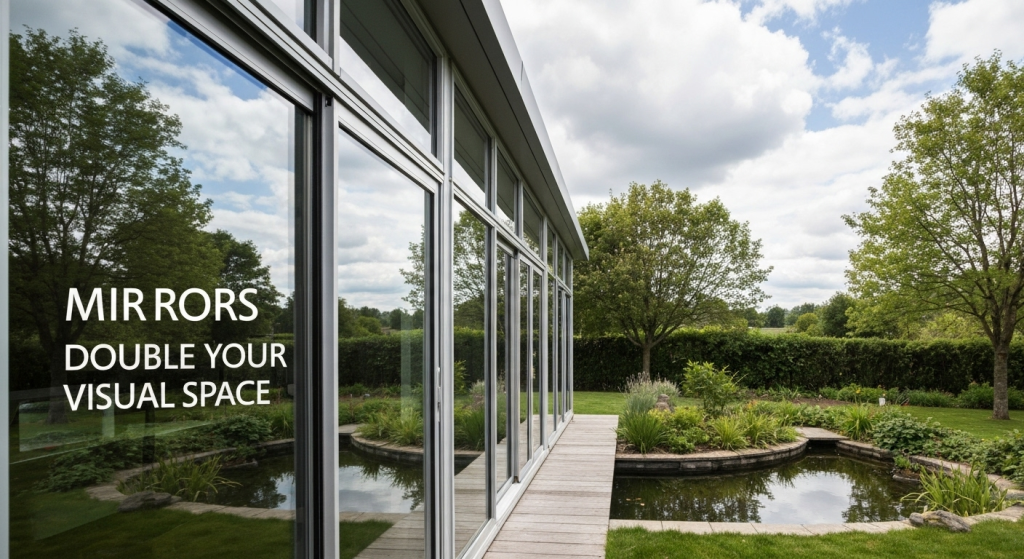
Mirrors are the ultimate small space tool when used correctly. The most effective placement creates the illusion of additional windows or extends existing architectural features. I position large mirrors to reflect interesting views or light sources rather than just placing them randomly on walls.
Floor-to-ceiling mirrors make rooms feel taller by doubling the vertical space visually. This works especially well in narrow rooms like hallways or galley kitchens. The reflection extends the room beyond its physical boundaries.
Multiple mirrors can work if they’re part of a cohesive design strategy. However, too many mirrors create a funhouse effect that confuses rather than expands the space. I typically use one large statement mirror or a carefully planned grouping of smaller ones.
The quality and style of mirrors affect their impact. Frameless mirrors blend seamlessly with walls, maximizing the expansion effect. Decorative frames should complement the room’s style without adding visual clutter.
Vertical Space Utilization
Most people focus on floor space and ignore the vertical opportunities above eye level. Tall bookcases, wall-mounted storage, and hanging elements draw the eye upward, creating the impression of height.
Floor-to-ceiling curtains make windows appear larger and ceilings higher. This works even if the actual window is much smaller than the curtain coverage. The unbroken vertical line tricks the eye into seeing expanded proportions.
High-mounted artwork and decorative elements emphasize ceiling height. I often hang pictures higher than clients expect, which initially feels wrong but ultimately makes the room feel more spacious. The rule is to hang art at eye level when standing, not sitting.
Vertical storage solutions keep belongings organized without consuming valuable floor space. Wall-mounted shelving, hanging organizers, and tall, narrow furniture maximize storage while maintaining clean sight lines.
Storage Solutions Comparison
Storage TypeSpace EfficiencyVisual ImpactCost RangeBuilt-in shelvingExcellentMinimal$$$Wall-mounted unitsVery goodLow$$Tall furnitureGoodMedium$Floor storagePoorHigh$
Creating Visual Flow and Sight Lines
Clear sight lines from one area to another make spaces feel connected and larger. When you can see through a room to another space beyond, your brain interprets this as expanded territory. I remove or minimize visual obstacles that break up these important connections.
Open floor plans naturally create flow, but even in segmented spaces, you can maintain visual connections. Glass doors, half-walls, or strategically placed openings allow light and sight lines to travel between rooms.
Consistent flooring throughout connected spaces eliminates visual breaks that make each area feel separate and smaller. When different flooring is necessary, choose materials with similar tones to maintain continuity.
The path through a room affects how spacious it feels. Clear, wide walkways make movement feel effortless and spaces seem larger. Cramped passages between furniture create bottlenecks that make rooms feel constricted.
Decluttering and Organization Systems
Clutter is the enemy of spacious-feeling rooms. Every item visible to the eye competes for attention and creates visual noise that makes spaces feel cramped. Effective organization systems keep necessary items accessible while maintaining clean visual surfaces.
The “one in, one out” rule prevents accumulation in small spaces. When you bring something new into the room, something else should leave. This maintains the balance between function and visual calm that small spaces require.
Hidden storage preserves clean lines while accommodating belongings. Under-bed storage, hollow ottomans, and furniture with built-in compartments serve double duty. The key is choosing storage solutions that don’t announce themselves visually.
Regular editing of belongings keeps spaces functional and visually light. I recommend quarterly reviews where clients assess what they actually use versus what takes up valuable space. This process becomes easier over time and maintains the spacious feeling that good design creates.
Window Treatments That Enhance Space
Window treatments significantly impact how large rooms appear. Heavy drapes that cover wall space beside windows make the entire wall feel smaller. Instead, mount curtain rods wider than the window frame so panels can be pulled completely away from the glass during the day.
The height of curtain placement affects ceiling perception. Mount rods as close to the ceiling as possible, even if it means the curtains extend below the window sill. This vertical emphasis makes ceilings appear higher and windows larger.
Light-filtering options like sheer curtains or top-down/bottom-up blinds provide privacy while maximizing natural light. These solutions avoid the cave-like feeling that heavy window coverings create in small spaces.
Consistent window treatments throughout connected spaces create visual unity that makes the entire area feel larger. Different styles in each room break up the flow and make spaces feel choppy and smaller.
Technology Integration for Clean Aesthetics
Modern technology offers solutions that reduce visual clutter while providing necessary functions. Wall-mounted televisions eliminate the need for entertainment centers that consume floor space and create visual weight.
Wireless charging stations and hidden cable management keep surfaces clear of the electronic clutter that makes spaces feel busy. Smart home devices often combine multiple functions in single units, reducing the number of visible gadgets.
Built-in speakers eliminate the need for separate audio equipment that takes up space and creates visual complexity. These systems provide better sound quality while maintaining the clean aesthetics that small spaces require.
Streaming devices and digital storage reduce the need for physical media storage that can quickly overwhelm small spaces. Cloud-based solutions keep entertainment options accessible without physical storage requirements.
Budget-Friendly Implementation Strategies
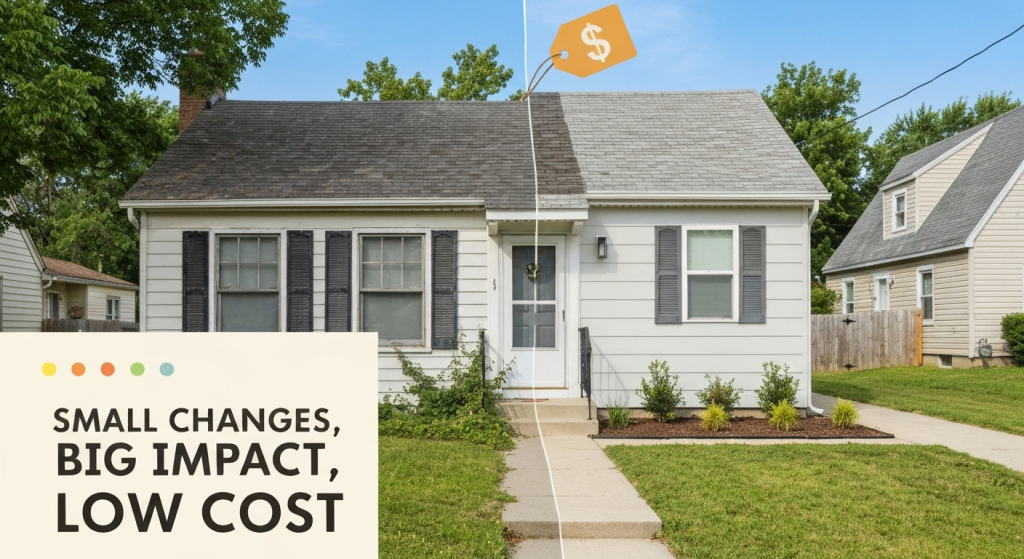
Small space design improvements don’t require major renovations. Many effective changes involve rearranging existing furniture or making strategic purchases that maximize impact for minimal cost.
Paint offers the biggest transformation for the smallest investment. Changing wall colors to lighter, space-expanding hues immediately opens up rooms. This project requires only time and basic supplies but delivers professional-level results.
Thrift stores and online marketplaces offer opportunities to find space-appropriate furniture without new furniture costs. Look for pieces with the visual lightness characteristics that work well in small spaces. A good eye for proportion matters more than brand names or original price.
DIY projects like floating shelves, mirror installation, and simple lighting updates can significantly impact how spacious rooms feel. These projects build skills while creating customized solutions that work for specific space challenges.
Budget Implementation Timeline
Week 1-2: Assessment and Planning
- Measure spaces accurately
- Identify problem areas
- Research solutions and costs
- Create priority list
Week 3-4: Quick Wins
- Declutter and organize
- Rearrange existing furniture
- Add mirrors in strategic locations
- Improve lighting with new bulbs or lamps
Month 2-3: Larger Changes
- Paint walls and ceiling
- Replace heavy window treatments
- Add floating shelves or storage
- Purchase key furniture pieces
Professional Tips from Real Projects
One client had a 400-square-foot studio that felt cramped despite minimal furniture. The problem was a dark accent wall that visually shortened the room. Painting it the same light color as other walls immediately expanded the space. Sometimes the solution is removing something rather than adding.
Another project involved a narrow living room that felt like a hallway. Floating the sofa away from the long wall and creating a conversation area in the center transformed the space from a passage into a destination. The room dimensions didn’t change, but the function and feeling completely shifted.
A galley kitchen felt impossibly small until we replaced upper cabinets with open shelving and added under-cabinet lighting. The visual weight reduction and improved light distribution made the space feel twice as large. The storage capacity actually increased because the shelving was more efficiently organized.
These real-world examples demonstrate that small space design success comes from understanding how design elements affect perception. The physical dimensions matter less than how those dimensions are used and presented.
Frequently Asked Questions
What’s the biggest mistake people make in small spaces? The most common error is choosing furniture that’s too small. Multiple tiny pieces create visual clutter and actually make spaces feel more cramped than fewer, properly-scaled items.
Do dark colors always make rooms look smaller? Not necessarily. Dark colors used strategically as accents can add depth and sophistication. The key is using them sparingly and balancing them with plenty of light colors and good lighting.
How many mirrors should I use in a small room? One large mirror typically works better than several small ones. The goal is to create the illusion of expanded space, not a funhouse effect. Quality and placement matter more than quantity.
Is minimalism the only style that works in small spaces? No, but any style needs to be edited for small spaces. You can have personality and character while maintaining the visual calm that makes spaces feel larger. Choose fewer, better pieces rather than lots of small items.
Conclusion
Small space design success comes from understanding how the eye perceives space and manipulating those perceptions through strategic choices. Light colors, proper lighting, visual flow, and carefully chosen furniture work together to create rooms that feel significantly larger than their actual dimensions.
The techniques I’ve shared come from years of hands-on experience helping clients transform cramped spaces into comfortable, functional homes. The key is implementing changes systematically, starting with the highest-impact, lowest-cost solutions before moving to larger investments.
Remember that small spaces can be just as livable and beautiful as large ones when designed thoughtfully. The constraints actually force creativity that often results in more interesting, efficient solutions than unlimited space allows. Your small space can become your favorite room with the right approach and attention to these proven design principles.

