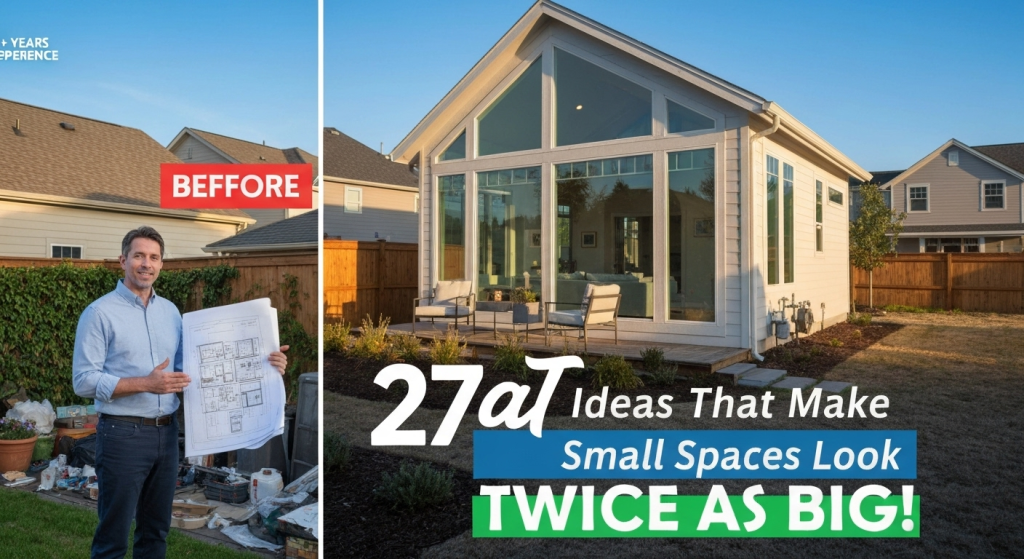Small living room spaces can feel cramped and uncomfortable. Many homeowners struggle with making their compact living areas feel open and inviting. The good news is that smart design choices can transform even the tiniest living room into a space that feels much larger than its actual square footage.
As Richard Boren, an interior design consultant with over five years of experience helping homeowners maximize their small spaces, I’ve seen countless transformations. My expertise comes from working with apartments, condos, and small homes across various budgets. Today, I’ll share proven strategies that work in real homes, not just design magazines.
Understanding Small Living Room Challenges
Small living rooms present unique design obstacles. The most common issues include limited floor space, poor lighting, and difficulty arranging furniture. Many people make mistakes that actually make their rooms feel smaller.
The key lies in understanding how our eyes perceive space. Visual tricks, smart furniture choices, and strategic color use can create illusions of depth and openness. These techniques have worked in hundreds of homes I’ve designed over the years.
Common Small Living Room Problems
Most small living rooms suffer from these issues:
- Furniture that’s too large for the space
- Dark colors that absorb light
- Cluttered surfaces and poor organization
- Blocked natural light sources
- Poor traffic flow patterns
Color Strategies That Open Up Small Spaces
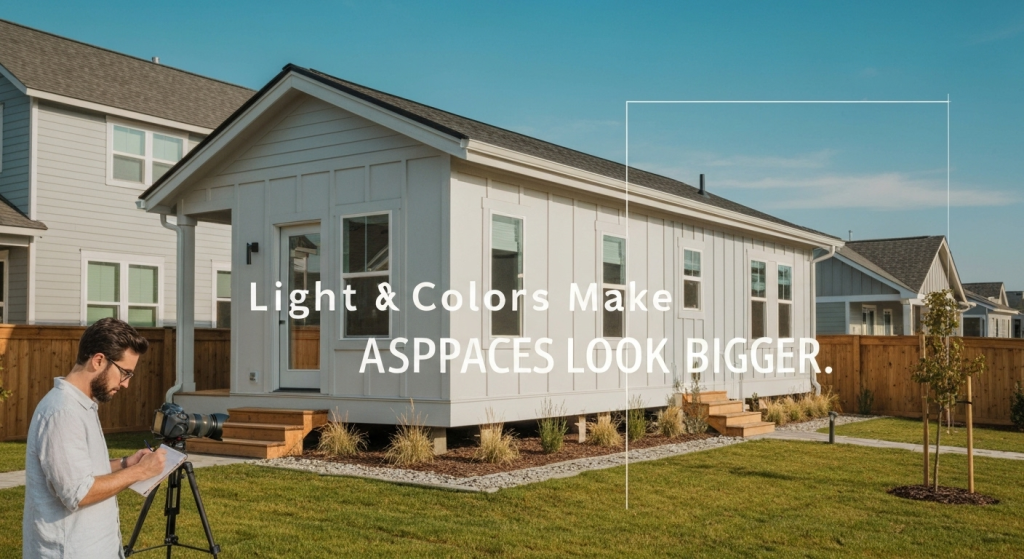
Light colors reflect light and make spaces feel larger. This isn’t just design theory – it’s basic physics. Light bounces off pale surfaces, creating the illusion of expanded space.
I recommend using a light, neutral base throughout your living room. White, cream, light gray, and soft beige work exceptionally well. These colors create a cohesive backdrop that doesn’t compete for attention.
Best Color Combinations for Small Living Rooms
| Color Scheme | Primary Color | Accent Colors | Effect |
|---|---|---|---|
| Monochromatic White | Pure White | Cream, Ivory | Maximum brightness |
| Soft Gray Palette | Light Gray | White, Silver | Modern, clean |
| Warm Neutrals | Beige | Cream, Taupe | Cozy yet open |
| Cool Blues | Pale Blue | White, Gray | Calming, airy |
The monochromatic approach works particularly well. Using different shades of the same color creates depth without visual interruption. This technique has transformed many of my clients’ cramped spaces into serene retreats.
Adding Color Without Overwhelming
Small spaces need color, but it must be used strategically. Add vibrant hues through accessories that can be easily changed. Throw pillows, artwork, and small decorative items provide color without permanent commitment.
One accent wall can work, but choose the wall farthest from the entrance. This draws the eye deeper into the room, creating the illusion of greater depth.
Smart Furniture Selection and Arrangement
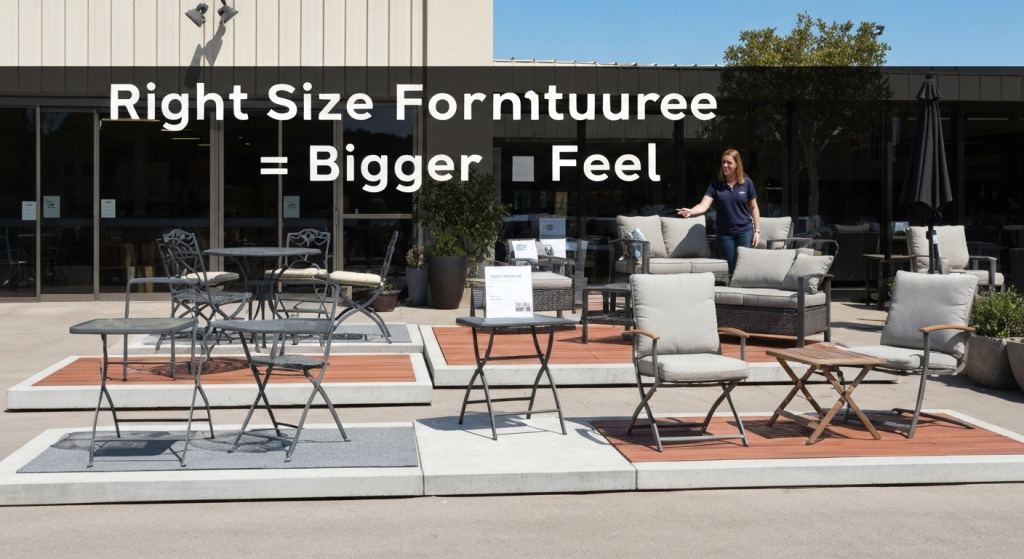
Furniture choice makes or breaks small living room design. The wrong pieces can overwhelm a space instantly. Scale matters more than style in compact rooms.
Choose furniture with exposed legs. This creates visual space underneath, making rooms feel less heavy. Sofas and chairs that sit on visible legs allow light to flow underneath, contributing to an open feeling.
Multi-functional furniture solves multiple problems at once. Ottoman storage, nesting tables, and expandable dining surfaces maximize utility without crowding.
Essential Furniture Pieces for Small Living Rooms
Must-Have Items:
- Compact sectional or small sofa
- One accent chair (if space allows)
- Coffee table with storage
- TV stand with hidden storage
- Floor lamp instead of table lamps
Avoid These Common Mistakes:
- Oversized sectionals that dominate the room
- Too many small decorative tables
- Bulky entertainment centers
- Chairs that don’t fit under tables
- Furniture placed directly against walls
Furniture Arrangement Principles
Create conversation areas even in small spaces. Angle furniture slightly toward each other rather than lining everything against walls. This technique, called “floating” furniture, actually makes rooms feel larger.
Leave walking paths clear. A cluttered traffic pattern makes any space feel cramped. Plan your furniture layout on paper before moving heavy pieces.
Lighting Techniques That Expand Space
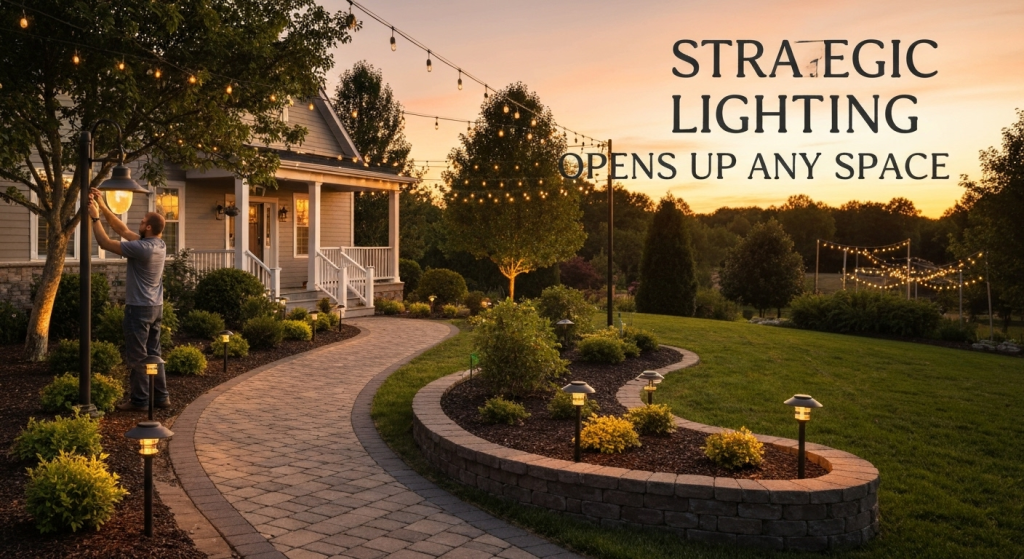
Lighting directly impacts how spacious a room feels. Dark corners make spaces feel smaller and closed-in. Proper lighting eliminates shadows and creates an open atmosphere.
Layer your lighting using three types: ambient, task, and accent lighting. This creates depth and prevents flat, one-dimensional illumination that can make rooms feel cave-like.
Lighting Solutions Comparison
| Lighting Type | Best Options | Placement | Space Effect |
|---|---|---|---|
| Ambient | Recessed lights, flush ceiling fixtures | Ceiling, evenly spaced | Overall brightness |
| Task | Floor lamps, under-cabinet strips | Near seating, work areas | Functional illumination |
| Accent | Table lamps, sconces | Corners, walls | Visual interest, depth |
Natural light beats artificial light every time. Keep window treatments minimal or choose styles that don’t block daylight. Sheer curtains or light-filtering blinds maintain privacy while maximizing brightness.
Creative Lighting Ideas
Use mirrors to bounce light around the room. A large mirror opposite a window doubles the natural light impact. This simple trick has transformed countless dark living rooms I’ve worked on.
Consider LED strip lighting behind furniture or under floating shelves. This creates a subtle glow that makes furniture appear to float, adding visual lightness to the space.
Mirror Placement and Reflection Magic
Mirrors are the ultimate space-expanding tool. They reflect light, create depth, and can literally double the visual size of a room when placed correctly.
The most effective mirror placement is opposite or adjacent to windows. This maximizes natural light reflection throughout the day. Large mirrors work better than small ones for creating space illusions.
Strategic Mirror Positioning
High-Impact Locations:
- Opposite main windows
- Behind seating areas to reflect the room
- On walls perpendicular to light sources
- Above fireplace mantels
- Flanking doorways or passages
Avoid These Placements:
- Directly facing seating (creates uncomfortable glare)
- Where they reflect clutter or unattractive views
- Too high on walls where they can’t reflect useful light
- In narrow hallways where they create confusion
I’ve used mirrored furniture in several projects. Mirrored coffee tables and side tables virtually disappear while providing necessary function. This technique works especially well in extremely small spaces.
Storage Solutions That Don’t Take Up Space
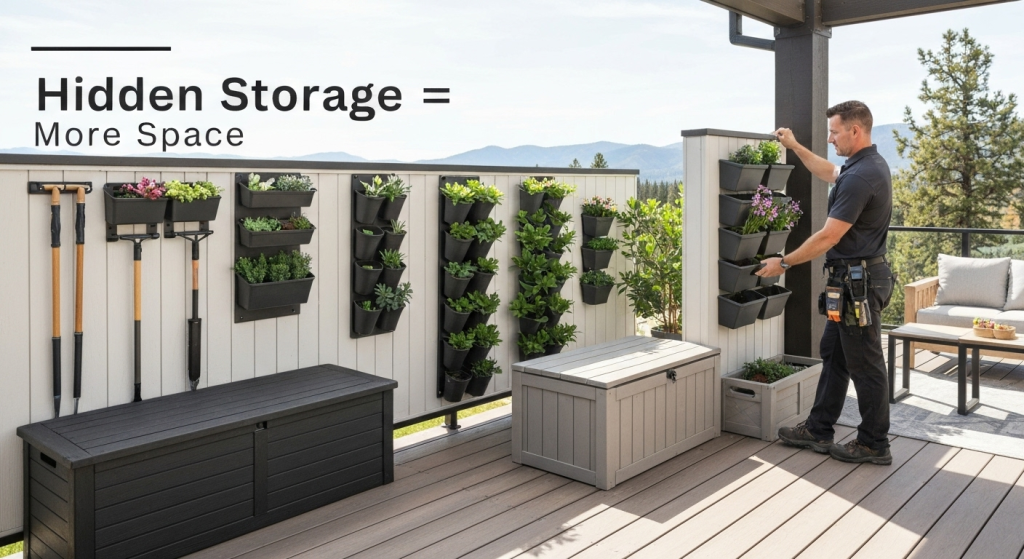
Hidden storage keeps small living rooms clutter-free without sacrificing living space. Every item should have a designated home that doesn’t contribute to visual chaos.
Built-in storage works best but isn’t always possible in rental situations. Furniture with hidden storage compartments provides similar benefits with flexibility.
Clever Storage Ideas
Vertical Storage Options:
- Wall-mounted shelves above eye level
- Tall, narrow bookcases
- Over-door organizers
- Ceiling-mounted storage systems
Hidden Storage Solutions:
- Ottoman with lift-up tops
- Coffee tables with drawers
- TV stands with closed compartments
- Baskets that slide under furniture
The key is making storage invisible. Open shelving can work but requires disciplined organization. Closed storage keeps visual clutter at bay while providing necessary function.
Storage Mistakes to Avoid
Don’t use your living room as a catch-all for household items. Mail, keys, and daily clutter should have homes elsewhere. Living rooms should feel peaceful, not like command centers.
Avoid low, horizontal storage that breaks up sight lines. Tall, narrow storage draws the eye upward, making ceilings appear higher.
Vertical Design Elements
Drawing the eye upward makes rooms feel taller and more spacious. This technique works in any ceiling height but especially benefits standard 8-foot ceilings.
Use vertical elements throughout the room. Tall furniture, vertical artwork, and floor-to-ceiling window treatments all contribute to height illusion.
Maximizing Vertical Space
Effective Techniques:
- Hang curtains from ceiling to floor
- Use tall, narrow furniture pieces
- Install shelving up to the ceiling
- Choose vertical artwork arrangements
- Paint walls and ceiling the same light color
Furniture Selection:
- High-backed chairs instead of low profiles
- Tall floor lamps rather than table lamps
- Narrow bookcases that reach toward ceiling
- Vertical entertainment centers
I often recommend painting the ceiling the same color as walls in small rooms. This eliminates visual breaks that can make ceilings feel lower. The technique works particularly well with light, neutral colors.
Creating Visual Flow and Continuity
Visual flow prevents the eye from stopping at obstacles within the room. Smooth sight lines make spaces feel larger and more connected.
Use consistent colors and materials throughout the space. This creates cohesion that tricks the eye into seeing one large area rather than several small sections.
Design Continuity Strategies
Color Continuity:
- Limit your color palette to 3-4 colors maximum
- Repeat accent colors in different areas
- Use similar tones throughout the space
- Connect rooms with consistent flooring
Material Harmony:
- Choose furniture with similar finishes
- Coordinate metal accents (all warm or all cool)
- Use similar fabric textures
- Maintain consistent wood tones
The goal is creating a calm, unified space where nothing fights for attention. Visual harmony makes rooms feel serene and spacious.
Multi-Functional Design Approaches
Every item in a small living room should serve multiple purposes. This maximizes utility while minimizing clutter and visual chaos.
Look for furniture that transforms or serves dual purposes. Nesting tables can be used together or separately. Ottoman storage provides seating, footrests, and hidden storage simultaneously.
Multi-Functional Furniture Examples
| Furniture Piece | Primary Function | Secondary Functions |
|---|---|---|
| Storage Ottoman | Seating | Footrest, hidden storage, extra table |
| Nesting Tables | Side tables | Extra seating, laptop desks |
| Sleeper Sofa | Seating | Guest bed, lounging |
| Console Table | TV stand | Dining table, desk, storage |
| Folding Chairs | Extra seating | Easy storage when not needed |
Flexible furniture arrangements allow rooms to adapt to different needs. A console table can serve as a dining table for two or a desk for working from home.
Room Layout Flexibility
Design your layout to accommodate different activities. Your living room might need to function as an office during the day and entertainment space in the evening.
Consider furniture on wheels for easy rearrangement. Small side tables and storage carts can move where needed without heavy lifting.
Budget-Friendly Implementation Tips
Transforming a small living room doesn’t require expensive renovations. Many space-expanding techniques cost very little but deliver significant impact.
Start with paint – it’s the most affordable way to dramatically change a space. Light, neutral colors instantly make rooms feel larger and brighter.
Low-Cost High-Impact Changes
Under $50 Solutions:
- Paint walls in light, neutral colors
- Add mirrors from discount stores
- Rearrange existing furniture
- Remove unnecessary items and clutter
- Use better lighting with new bulbs
$50-$200 Investments:
- New throw pillows in light colors
- Sheer curtains to maximize natural light
- A few key mirrors in strategic locations
- LED lighting upgrades
- Storage baskets and organizers
The biggest mistake I see is thinking you need to replace everything. Often, rearranging existing furniture and adding a few strategic pieces creates dramatic improvement.
DIY Projects That Work
Simple projects can make significant differences. Painting furniture in light colors updates pieces without replacement costs. Adding legs to low furniture creates visual lightness.
Create your own artwork using light, airy images. Large-scale art makes more impact than multiple small pieces and can be created affordably with digital prints.
Real-World Examples and Case Studies
Here are three actual transformations I’ve completed, showing before and after results:
Case Study 1: 250 Square Foot Apartment Living Room The challenge was creating a functional living space in a studio apartment. We used a light gray color scheme, added a large mirror opposite the window, and chose furniture with exposed legs. The result felt twice as large as the original dark, cramped space.
Case Study 2: Narrow Living Room in Older Home This 10×12 room felt like a hallway. We floated furniture away from walls, used vertical elements to draw attention upward, and added lighting in dark corners. The room now feels balanced and spacious.
Case Study 3: Family Room with Low Ceilings Standard 8-foot ceilings felt oppressive in this family space. We painted walls and ceiling the same soft white, hung curtains from ceiling to floor, and used tall furniture pieces. The ceiling now appears much higher.
Each project proved that strategic design choices matter more than room size or budget.
Common Mistakes and How to Avoid Them
After five years of consulting on small spaces, I’ve seen the same mistakes repeatedly. Avoiding these pitfalls can save time, money, and frustration.
Design Mistakes That Backfire
Mistake 1: Using Too Many Small Items Many small decorative objects create visual clutter. Choose fewer, larger pieces for cleaner impact.
Mistake 2: Pushing All Furniture Against Walls This actually makes rooms feel smaller by creating dead space in the center. Float some pieces away from walls.
Mistake 3: Choosing Furniture That’s Too Small Furniture should fit the scale of the room. Very small pieces can make rooms feel choppy and unfinished.
Mistake 4: Ignoring Vertical Space Most people focus only on floor space. Using wall height creates storage and visual interest without using floor area.
Mistake 5: Blocking Natural Light Heavy window treatments and furniture placement that blocks windows make spaces feel smaller and darker.
Professional Tips for Success
Measure everything before buying furniture. Mistakes are expensive and frustrating in small spaces where every inch matters.
Take photos of your space from different angles. Sometimes issues are more obvious in photos than in person.
Live with arrangements for a few days before making final decisions. What seems perfect initially might not work functionally.
Frequently Asked Questions
Q: What’s the best color to paint a small living room? A: Light, warm white or soft gray works best. These colors reflect maximum light while maintaining warmth. Avoid stark white, which can feel cold, and any dark colors that absorb light.
Q: Can I use patterns in a small living room? A: Yes, but use them sparingly. One patterned element, like throw pillows or a rug, adds interest without overwhelming. Stick to small-scale patterns that won’t compete with your space.
Q: How do I make my 8-foot ceilings look higher? A: Paint the ceiling the same color as walls, hang curtains from ceiling to floor, use vertical furniture, and add uplighting. These techniques draw the eye upward and create height illusion.
Q: What’s the biggest mistake people make in small living rooms? A: Choosing furniture that’s too large for the space. A sofa that dominates the room makes everything feel cramped. Always measure and plan furniture placement before purchasing.
Conclusion
Small living rooms can feel spacious and welcoming with the right design approach. Light colors, smart furniture choices, strategic lighting, and clever storage solutions work together to create the illusion of larger space.
The key is understanding that visual tricks are just as important as actual square footage. By implementing these strategies, your small living room can feel comfortable, functional, and surprisingly spacious.
Start with one or two changes rather than attempting everything at once. Paint and rearranging furniture provide immediate impact while you plan additional improvements. Remember, successful small space design is about making thoughtful choices that serve multiple purposes while maintaining visual calm.
Your small living room has potential that might surprise you. With patience and strategic planning, you can create a space that feels much larger than its measurements suggest.

